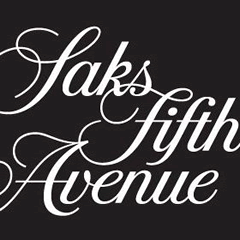

Planning / Allocations
Project Management
Project Manager, Store Planning
Job Description Company Description:
Hudson’s Bay Company is one of the fastest-growing department store retailers in the world. In North America, HBC’s leading banners include Hudson’s Bay, Lord & Taylor, Saks Fifth Avenue, Gilt, Saks OFF 5TH, Find @ Lord & Taylor, and Home Outfitters. In Europe, HBC’s banners include GALERIA Kaufhof (the largest department store group in Germany), Galeria INNO (Belgium’s only department store group), and Sportarena. At HBC we are a company of adventurers who explore uncharted territory, challenge convention, and work with imagination and fun.
Reporting Relationship:
This role reports directly to the Director of Store Planning.
Major Responsibilities:
As part of the Store Planning and Design Team, Store Planning Project Manager’s primary focus will be the planning and design of shop concepts and merchandise requirements to support the various merchant initiatives. He/She will support the Director of Store Planning in meeting the Store Planning / Design and Construction mandates on various roll-outs, major and reflow projects.
Role responsibilities include:
1. Assist in the development of project plans with internal and external stake holders on all Store Planning and Design Projects as they relate to the Vendor Shops & Private Brands for the assigned merchant group initiatives.
2. Participates in various Store Planning initiatives to ensure a smooth execution of all project related activities.
3. Assist in the communication with all internal and external merchant teams, construction managers, consultants and agencies.
4. Liaise with the Construction Group and ISM Managers to aid the completion of all merchant and capital based projects.
5. Assist in the communication of design requirements to General Contractors, Subs, Millworkers, Architects and Engineers.
6. Monitors and facilitates the completion of all projects on a timely basis within budget.
7. Assist in creating project solutions and manage the implementation of the various concepts.
8. Work on multiple projects simultaneously and be able to prioritize workload accordingly.
9. Ensures shop concepts and merchandise initiatives meet with corporate procedures and guidelines.
10. Liaison with external brand designers during the design and planning stage to understand their needs while maintaining HBC & SFA best interest.
11. Assist with the design development of the shop concepts and merchandise requirements.
12. Assist with research and finish materials and provide specifications for construction.
13. Assist with the review design drawings from external agencies and millworkers for approval.
14. Creates and maintains project drawing files on ongoing basis.
15. Assist with creating site specific plans and details for construction documentation.
16. Assist with site meeting attendance and written reports.
Qualifications Personal Characteristics:
The successful candidate must be an expert communicator and be able to build relationships across the division. He/she should have the ability to turn concepts into action. He/she should embody a culture of taking smart risks and innovating to win, with a willingness to initiate change as the company grows in order to streamline processes, improve efficiency and facilitate the growth of the company. They’ll have the ability to provide strong customer service and accurate, concise and up to date information in a timely manner when needed.
Professional Qualifications:
• 3 years relevant experience in Store Planning Project Management role
• Sound understanding of the retail/ store planning and design / construction industry.
• Strong AutoCAD skills, Word, Excel
• 3d visualization skills (Sketch-up or 3d-Max ) are an asset.
• Working knowledge of the Adobe Creative Suite would be an asset.
• Knowledge of current construction practices and materials, mill-working, M&E design, lighting design.
• Comprehension and production of construction drawing set.
Educational Credentials:
• Bachelor’s Degree in related field required
Travel Requirements:
• Up to 10% travel
